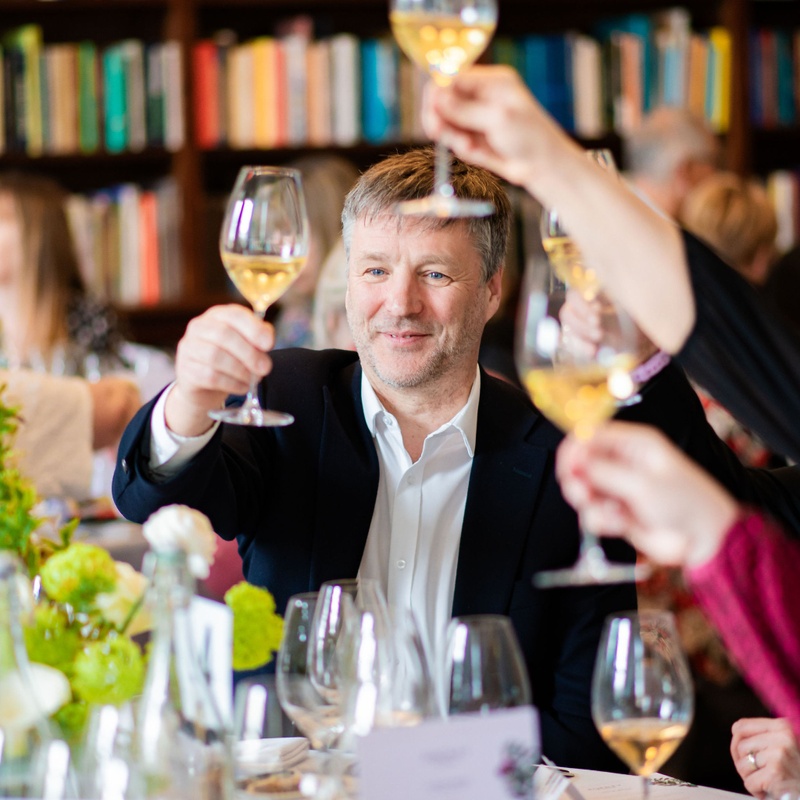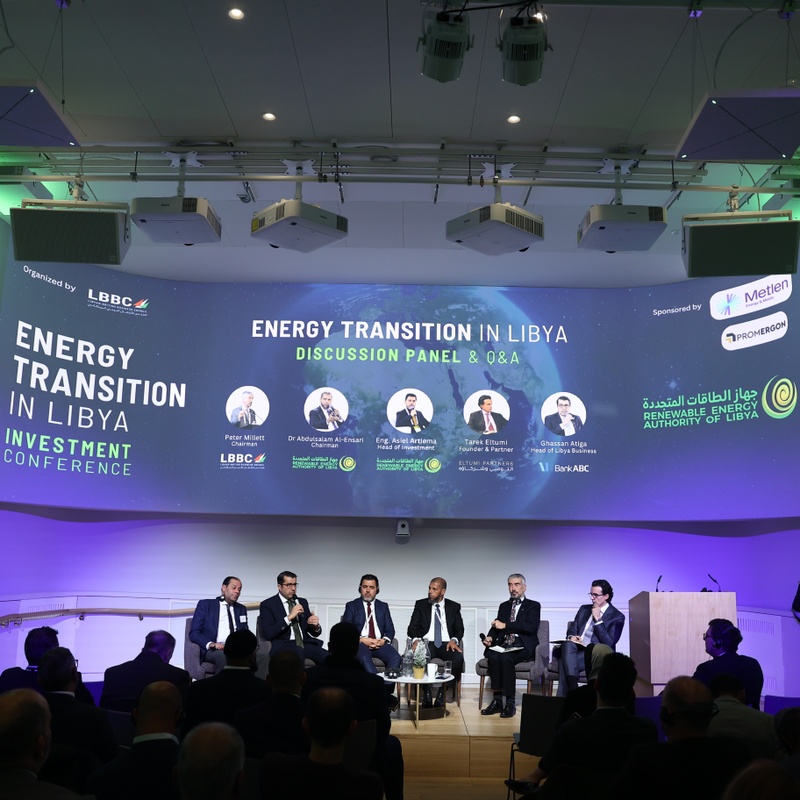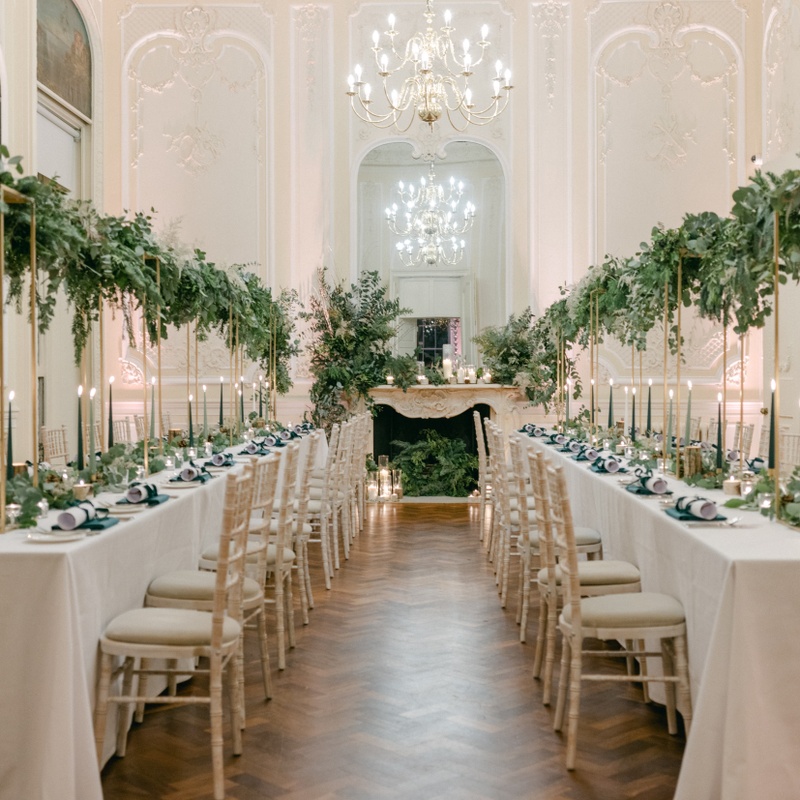Inspiring a fresh approach to conferences with our new spaces
February 2025
With excellent transport links, superb in-house catering and a selection of incredible event spaces, our Grade I listed building is a versatile conference venue in the heart of central London.
Following the launch of brand-new rooms designed with every event organiser’s needs in mind, let {10-11} Carlton House Terrace inspire a fresh approach to delivering world-class conferences at our venue.
Our conference rooms
The latest additions to our event spaces are located on the recently transformed lower ground floor. A choice of three adjoining rooms can be hired together or separately allowing flexible set-up options for conferences of up to 100 delegates. Seven other rooms are also available, ideal for smaller conferences, intimate board meetings, or break-out areas for catering, networking and interactive sessions to create a varied and engaging event programme. By night, these spaces transform beautifully for post-conference receptions and dinners.
The light and airy Lecture Room offers a fully accessible, self-contained space that can be adapted to suit theatre style, cabaret or boardroom formats. It’s equipped with state-of-the-art technology, including an LED display wall, PA system, lighting fixtures and assisted listening, to enhance presentations. The Lecture Room’s neutral interior with a cream, stone, and light wood colour palette, provides a canvas for branding features and high-impact content. This space can accommodate up to 72 guests theatre style or be combined with the neighbouring Wohl Gallery for larger conferences.
The Wohl Gallery is an elegantly appointed and contemporary conference space with a double-height ceiling, air-conditioning and abundant natural lighting. It can be booked on its own for up to 66 delegates theatre style, or up to 30 in a boardroom setup. The Wohl Gallery also comes with high-specification AV equipment, including a projector and screen, PA system, and lighting fixtures.
Our largest event space is the SHAPE Room: a dynamic environment with a sleek aesthetic, natural light or blackout blinds for added flexibility, and a green room. The SHAPE Room comes complete with triple laser projection mapped onto a curved backdrop, a PA system, lighting fixtures, an adjustable height audio lectern and a built-in accessible stage. Three HD cameras are also included for live streaming and capturing content for future use and distribution. This exciting new space can host up to 100 delegates theatre-style for main plenaries and can also be used in conjunction with the adjoining Wohl Gallery. Ample branding opportunities are available and if you’re looking to extend your reach and connect with a global audience, the SHAPE Room lends itself perfectly to hybrid set-ups.
The Reading Room and the Lee Library are located on the ground floor, with stunning views overlooking The Mall and St James’s Park. The historic Reading Room - once used by Prime Minster William Gladstone for private dining and the occasional cabinet meeting – features integrated AV including a built-in screen and PA system. This space can host up to 70 delegates for a theatre-style conference, or 30 in a boardroom setup. The inter-connecting Lee Library is also equipped with discreet built-in hybrid technology for conferences of up to 65 guests theatre-style.
For post-conference evening events, our first-floor spaces offer a flexible range of options. The Council Room provides a traditional backdrop for up to 70 guests to enjoy private dining, or for receptions with up to 90 people. A display of beautiful paintings from the National Gallery’s collection, chandeliers suspended from the ornate ceiling and varnished wood floors, all create a sense of grandeur to heighten the environment. The Music Room can host up to 50 delegates for a more intimate dinner experience and works well alongside the Beatrice Webb Room and Gallery for pre-dinner drinks or late-night entertainment.
With incredible views of some of Westminster’s most iconic landmarks, intricate guilt architecture and a private staircase, the versatile Radhakrishnan Room is another stunning choice for evening events. The Barnard Room, which is accessed via a black marble staircase, is steeped in history and its centrepiece is a breathtaking Trompe L’oeil painted ceiling. Here, up to 50 guests can be accommodated for a dinner or 80 for receptions. The Beatrice Webb Room is another of our larger spaces, with a reception capacity of up to 150 guests. Featuring an elegant ivory and light blue colour scheme and magnificent views it’s a popular choice for hosting memorable events. When combined with the adjacent Gallery and Music Room, it forms an exclusive self-contained event space complete with separate areas for registration, catering, award ceremonies and after-parties.


Conference catering to impress
The freshest and finest conference catering is brought to you by our catering partner Searcys. A range of seasonal menus has been crafted to suit all budgets and conference or meeting formats. From food stations to private dining experiences and refreshment breaks, choose from our flexible packages. Welcome your guests on arrival with a breakfast of organic teas, mini pastries and fresh fruit salads. Lunch options include sandwich and salad selections, bowl food and grazing stations. Keep your delegates fuelled throughout the day with plentiful hot and cold drinks, as well as savoury and sweet snacks and treats.
Delegate packages to delight
For seamless planning and to enhance the delegate experience at {10-11} Carlton House Terrace, our competitive day delegate packages have been flexibly designed to include everything needed for your conference.
The Sandwich DDR includes the hire of a private room, equipped with a screen, laptop, and clicker. Three refreshment rounds with tea, coffee, and biscuits will keep your guests energised throughout the day and they’ll enjoy a delicious sandwich lunch and a flavoured water station.
Alternatively, choose the Grazing DDR to delight your guests with a food station offering a choice of hot food, salads and a dessert.
For larger events, the Fork Buffet DDR offers two private meeting rooms and a menu comprising of two main courses, two salads and a dessert.
All our packages include filtered bottled water, complimentary Wi-Fi, healthy food options, and poseur tables as standard. Upgrades are also available, including arrival tea, coffee, orange juice and mini pastries, plus mid-afternoon cakes.
If you have a specific vision in mind, we can also work with you to design bespoke packages to suit your brief and budget.


Book your next conference with us
Conveniently located in the centre of Westminster, {10-11} Carlton House Terrace is easily reached via multiple transport links. Piccadilly Circus, Charing Cross and Embankment Underground stations are all nearby, as are Charing Cross and Waterloo railway stations. Buses run every few minutes from Trafalgar Square, with the 12, 13, 15, and 453 routes in proximity. On-street parking is available on Carlton House Terrace and Waterloo Place, whilst Trafalgar Square secure car park is a short distance away. Cycle racks are situated on either side of the Duke of York monument.
We’re wholly committed to accessibility and providing a seamless experience for anyone attending an event at {10-11} Carlton House Terrace. The venue is enhanced with a range of features to aid mobility, visual, hearing, sensory or other specific needs of your guests. Our carefully selected approved suppliers can provide additional specialist services, including translation, live captioning, childcare, sign language and accessible communications.
Our friendly team is passionate about creating exceptional events. With over 25 years of combined experience managing a diverse range of conferences and events in our unique venue, we’ll support your planning and delivery at every stage. To enquire about hosting your next conference with us, please call 020 7969 5224 or fill in our enquiry form today.


