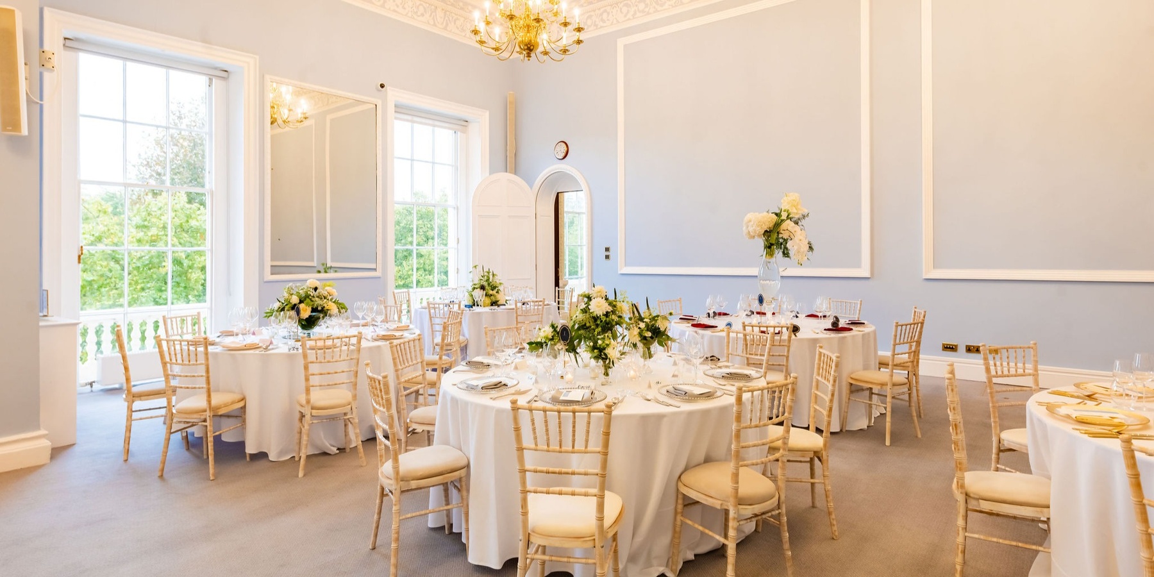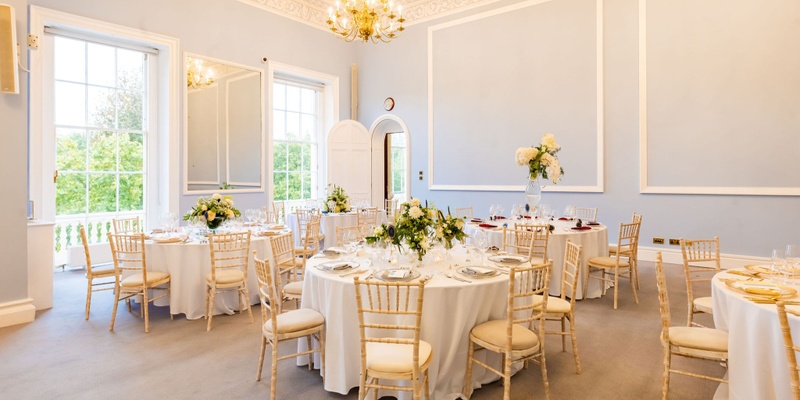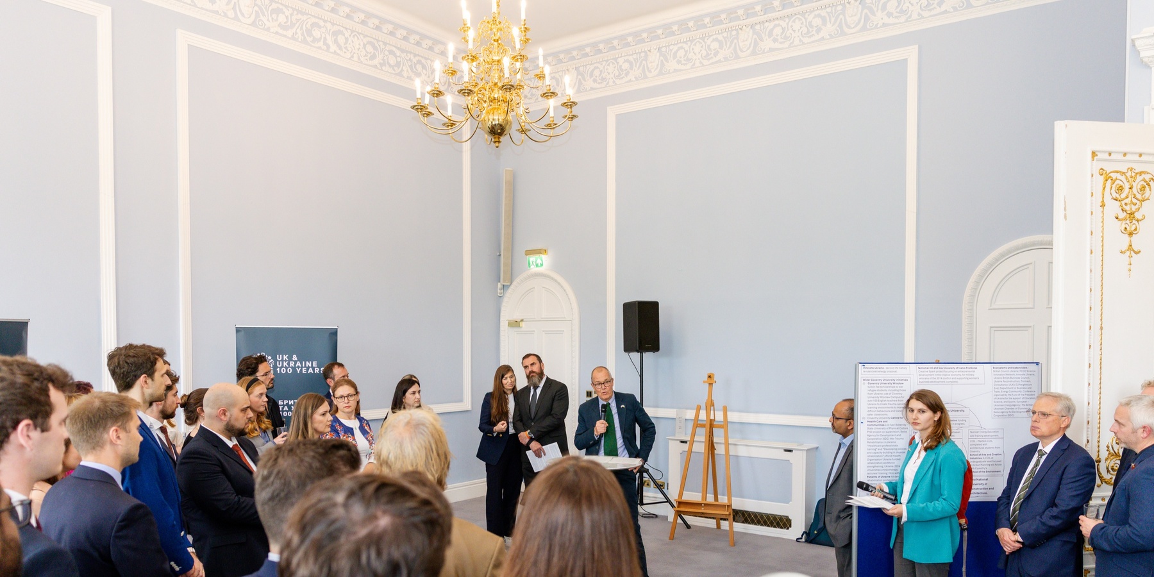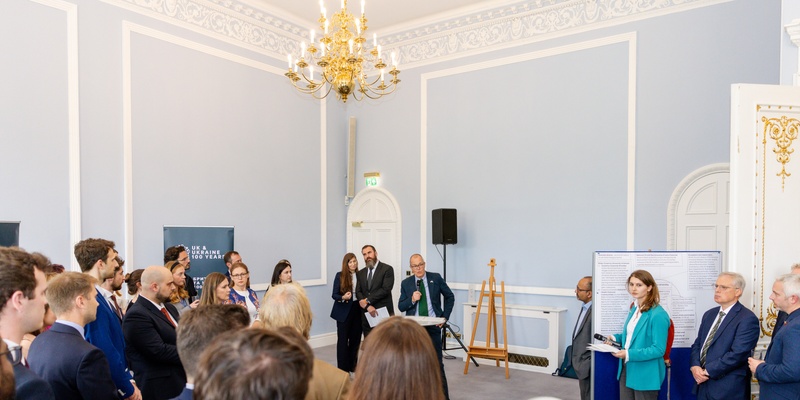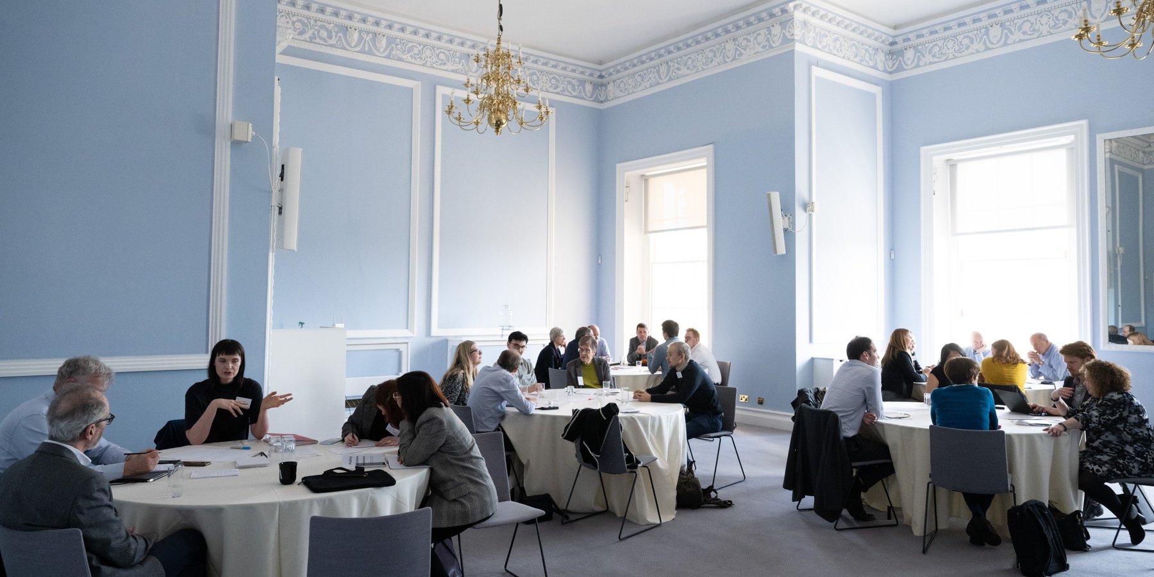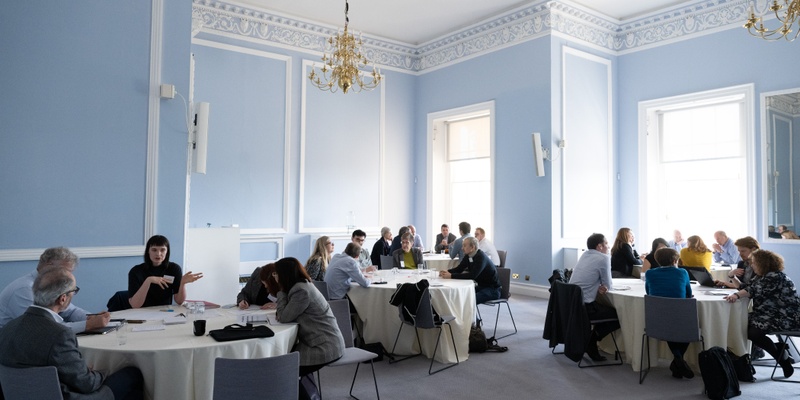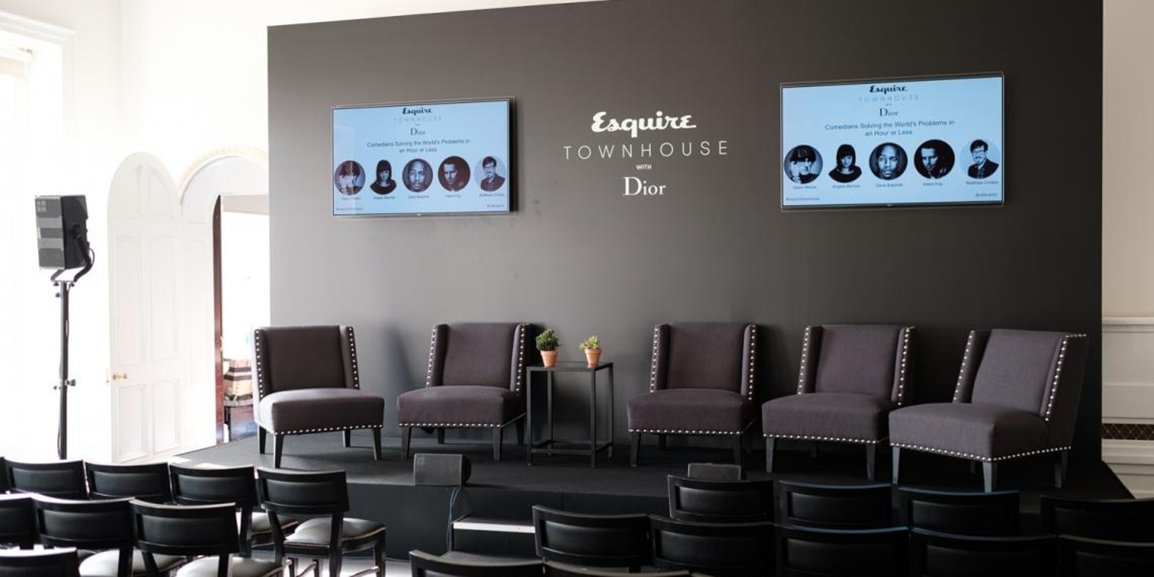The Beatrice Webb Room, Gallery and Music Room form a complete all-in-one private event space complete with registration area, plenary and a separate catering space.
Guests will make their way up to the Beatrice Webb Room, Gallery and Music Rooms via the Number 11 Lobby; a shared welcome space, with the dual staircases forming a memorable way to enter your event.
The Beatrice Webb Room, one of the venues largest rooms, is an elegant palette of ivory and light blue. It has marvellous views over the Royal Park, The Mall, Big Ben, Westminster Abbey and other famous British landmarks. It is ideal for conferences, panel discussions, awards ceremonies and away days, as well as an exceptional backdrop for private dining for large groups.
The adjoining Gallery is bright and airy. It can be used in a multitude of ways, from initial registration, to an overflow catering area for your meeting throughout the day.
The Music Room which makes up this all-in-one space, is perfect for breakfast and lunch buffets, or as a post event reception area for drinks and networking. It can be arranged with low seating for casual conversation, or poseur tables for natural mingling.
Key features
- Air conditioning
- Natural daylight
- Complimentary Wi-Fi
- Accessibility: Full wheelchair access and hearing loop
360° tour
Enjoy a virtual 360 tour of the venue. Journey through the rooms and discover the history and charm of {10-11} Carlton House Terrace.


