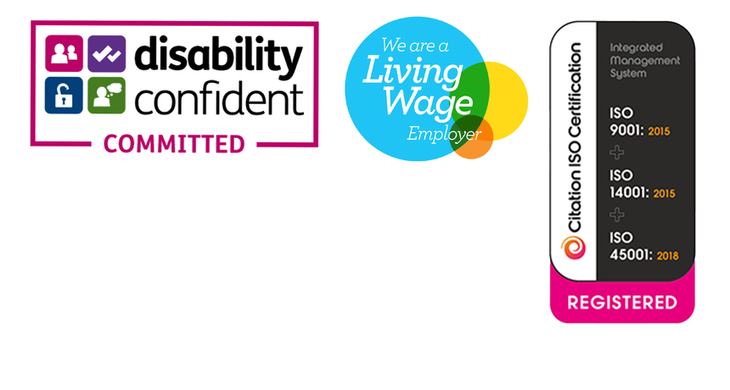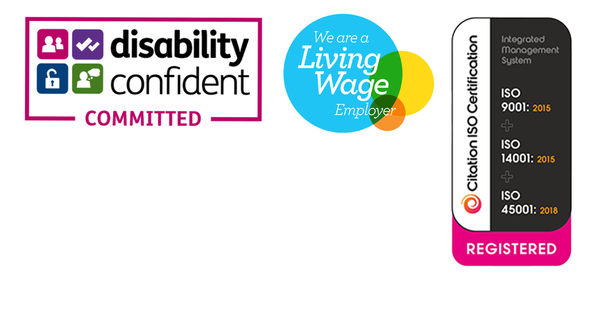The British Academy and the team at {10-11} Carlton House Terrace are committed to promoting equality, diversity, and inclusion in all our activities. This includes enhancing venue accessibility, engaging in inclusive sales and marketing practices, fostering relationships with suppliers and industry partners, and prioritizing the recruitment, training, and development of our employees. For our comprehensive commitment to these values, please visit The British Academy's website to view their EDI statement.
If you require any support during your visit to {10-11} Carlton House Terrace—such as access assistance, hearing loops or alternative formats—please contact us in advance. This will help us identify and eliminate any unnecessary barriers to access. You can reach our Venue Team at info@10-11cht.co.uk or by calling 020 7969 5224.
We are dedicated to ensuring a welcoming experience for all visitors. Below, you will find useful information for your visit. If you have any feedback or comments regarding access to the venue, please let our team know. We look forward to welcoming you to our building.
You can download our Accessibility Guide at the link below.
Mobility Features
Information about accessible parking spaces in Westminster can be found on the City of Westminster’s website.
The entrance to the Academy is not at street level. Visitors can access the building via a short flight of eight stairs at No. 10 Carlton House Terrace or by using an assisted lift or a short flight of seven stairs from street level at No. 11 Carlton House Terrace. All public floors of the venue (ground, first, mezzanine, and lower ground) are fully accessible for wheelchair users and those using mobility aids. Most main routes through the building feature stone floors or wood and short-pile carpets, which facilitate easier mobility.
Evacuation chairs are available on-site, and the facilities team oversees all safety procedures. Personal emergency evacuation plans (PEEPs) can be arranged; please visit reception upon arrival to coordinate.
There are two accessible toilets: one on the ground floor and another on the lower ground floor. All toilets are equipped with emergency alarm cords that reach the floor level.
All public and event spaces are designed without fixed furniture, allowing for adaptable layouts as needed.
The venue has three lifts servicing the ground and first floors. Two of these lifts can accommodate standard wheelchairs only, due to limited space and the design of their concertina doors and dual-floor access points. The third lift, which serves the Beatrice Webb Room and the Music Room on the first floor, is a platform lift capable of accommodating larger motorised wheelchairs and mobility vehicles.
Additionally, there is a fourth lift that serves the lower ground, mezzanine, and ground floors; however, please note that this lift is currently out of service until further notice.
We respectfully request that visitors, clients, and organisations inform the {10-11} Carlton House Terrace event staff of any mobility access requirements during the booking process. This will help us ensure that we can accommodate and assist all visitors to our venue.
Lift Specifications:
Outside Lift:
Weight: 400 kg
Entrance: 90 cm wide
Interior dimensions: 130 cm long by 90 cm wide
2 x Passenger Lifts (waiting area and near The Lee Library):
Serves all floors
Weight: 400 kg
Entrance: 80 cm wide
Interior dimensions: 110 cm long by 90 cm wide
No. 10 Platform Lift:
Serves ground and lower ground floors
Weight: 1000 kg
Entrance: 90 cm wide
Interior dimensions: 205 cm long by 125 cm wide
No. 11 Platform Lift:
Serves ground and first floors
Weight: 400 kg
Entrance: 100 cm wide
Interior dimensions: 135 cm long by 95 cm wide
We recommend taking a tour of the venue to familiarise yourself with the entrances, rooms, and facilities.
Our virtual tour was made in partnership with Headbox.
Hearing impairments
An induction loop system is in place in the SHAPE Rooms, Wohl Gallery, Lecture Room, Reading Room, The Lee Library, and Beatrice Webb Room.
The induction loop is an assistive listening system that provides access to audio for those with hearing loss. It takes a sound source and transfers it directly to a hearing aid without background noise, interference, or acoustic distortion.
We use the Sennheiser Mobile Connect solution. To use it, join the visitor Wi-Fi and download the app to access the system. This information will be posted in the event spaces, or you can download the app in advance here. The Wi-Fi details are:
Network: 10-11CHT
Password: hospitality
Our fire alarm system not only sounds but is also fitted with flashing beacons. When the beacons are seen, guests should evacuate.
Visual impairments
Assistance dogs are welcome in all areas of {10-11} Carlton House Terrace.
Venue staff can reserve seats at the front of our lecture rooms for those who need to be within close proximity of a screen.
Braille is included on all buttons in every lift throughout the building.
Each emergency lift button has a direct call centre response facility. The emergency button is visibly marked by an orange bell icon. There are handrails on the stairs throughout the building and on the entrance steps.
All the lighting has dimmer switches as standard and there are large Regency-style windows in some meeting rooms that offer excellent natural light.
Quiet Room
The Quiet Room is a dedicated space where visitors can rest if they are feeling overstimulated or overwhelmed by their environment. In this soothing, sensory-friendly space, visitors can take time to calm down, regulate their stress responses, and renew their focus. It also provides a quiet area for anyone wishing to pray or for guests who need privacy for breastfeeding or expressing milk.
The room is wheelchair-accessible and features controllable lighting and comfortable seating. A screen and prayer mats are also available for those who wish to use them.
Although this room is open to all, visitors may be asked to leave if someone urgently needs to use the room in private. If the room is in use, please speak to our friendly front-of-house team to find an alternative suitable quiet space for your use during your visit.
Facilities for families
All rooms on the public floors of the venue are fully accessible for families or attendees with a buggy and there are three lifts between the ground and first floors. Baby changing facilities are available on the ground floor and lower gorund.
The venue has an unmanned cloakroom, where buggies can be left at the owner’s risk. Most rooms are however large, and buggies can often be stored in the event space you are using.
A quiet spce is available on the Lower Ground if you wish to breastfeed or express milk. If in use venue staff can assist with finding an alternative space to breastfeed or express milk. Please contact the venue in advance of your visit or speak to reception staff on the day.
Catering
The venue’s appointed caterer is Searcy’s, which can accommodate a wide range of allergies, dietary requirements, and specific requests. As standard, the team provides information on the 14 major allergens; however, the kitchen is not an allergen- or nut-free environment. There are several touch-free menu options, and the team can discuss additional adaptations and clear labeling if required.
Menus indicate vegan and vegetarian dishes. Any further dietary requirements should be discussed in advance with your event coordinator or meeting organiser.
Guests should confirm dietary requirements at least two weeks before the event. If specific food requests are made without notice, the team will do its best to accommodate all guests on the day.


Here to help
If you require any further information, extra assistance, specialist facilities or feedback on existing facilities please contact us.
