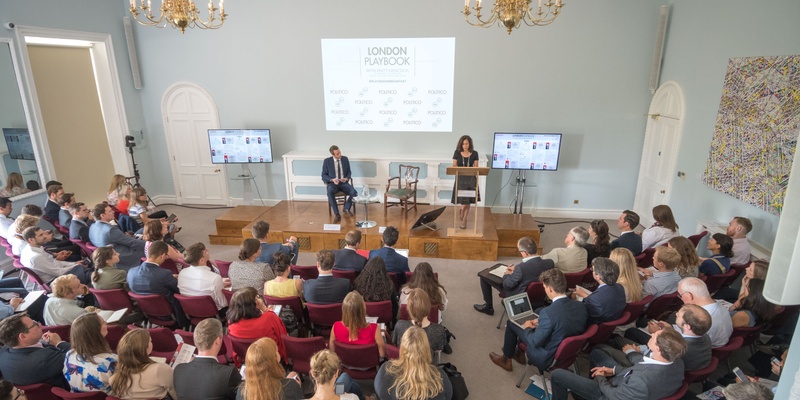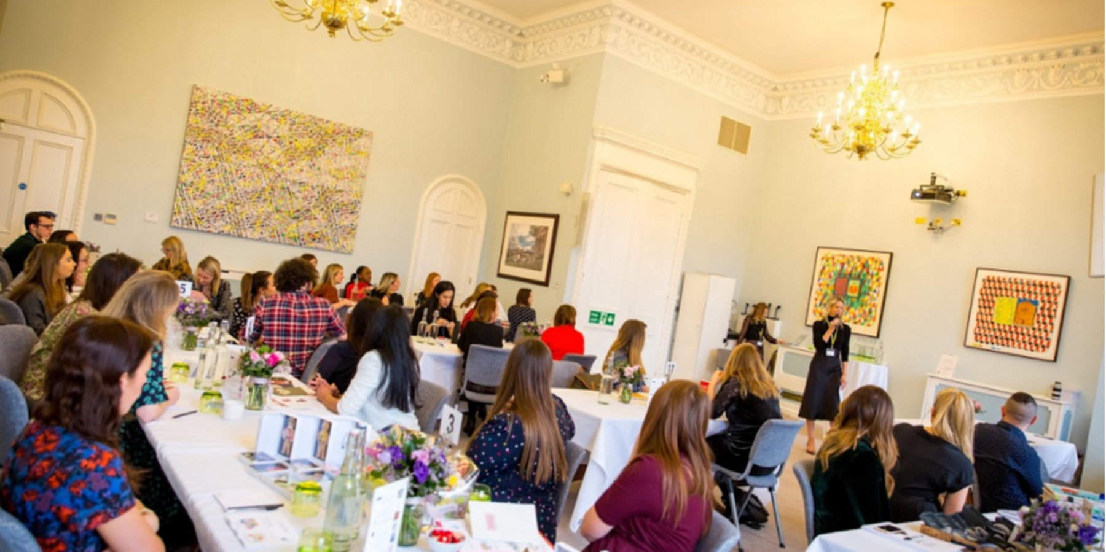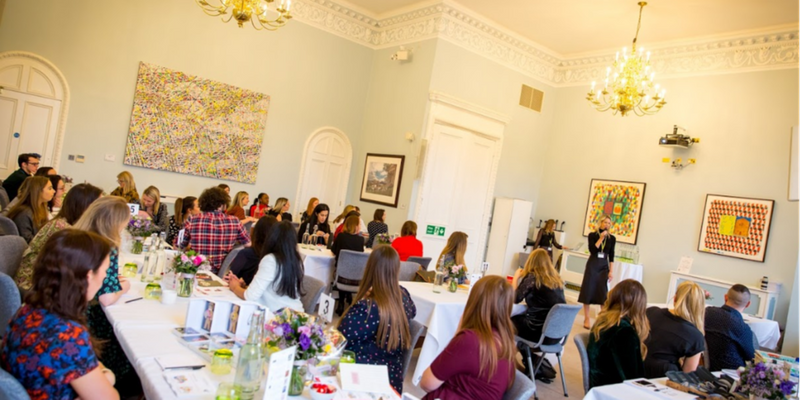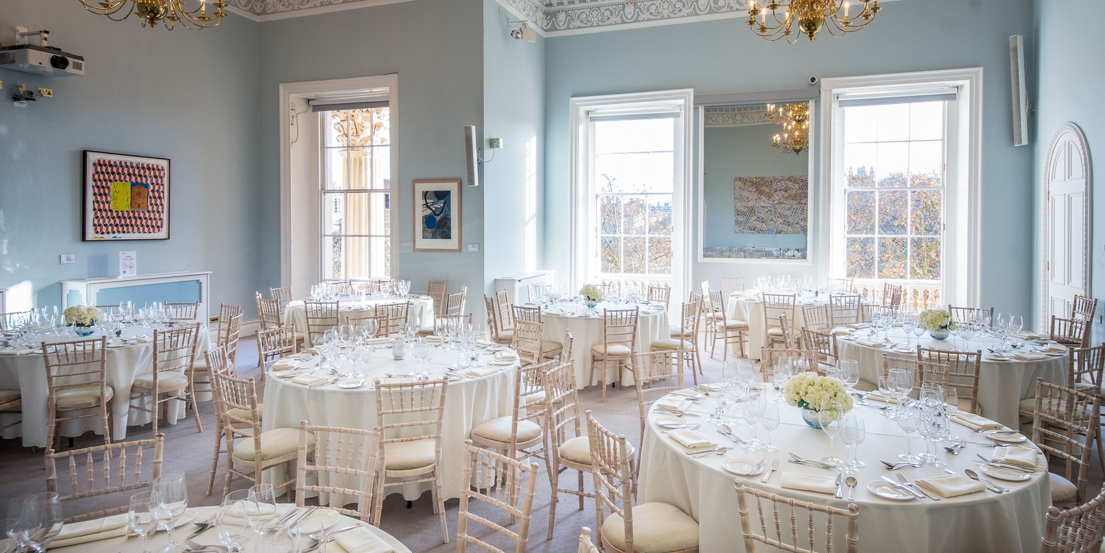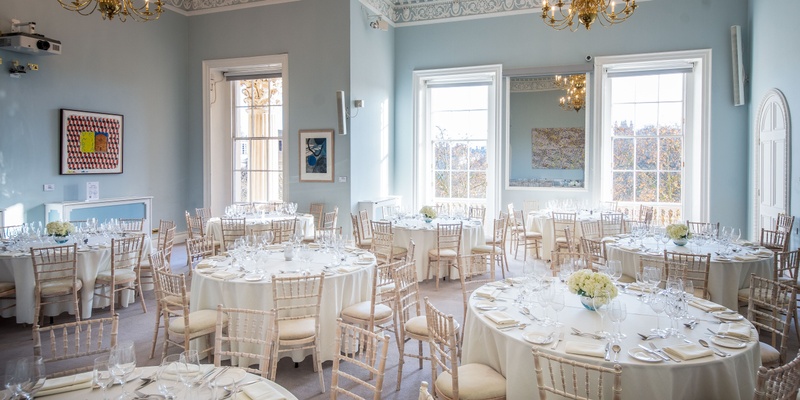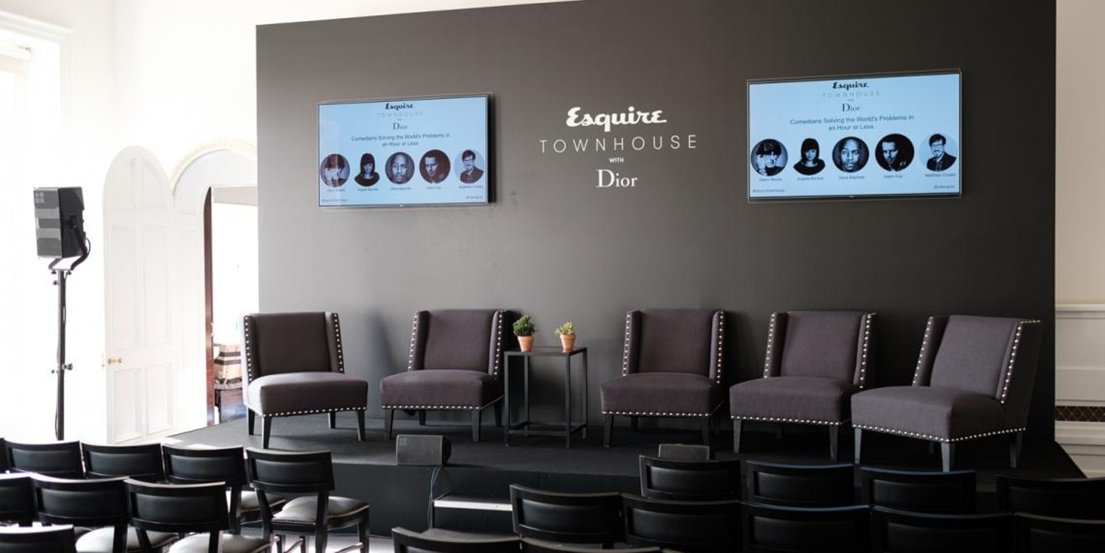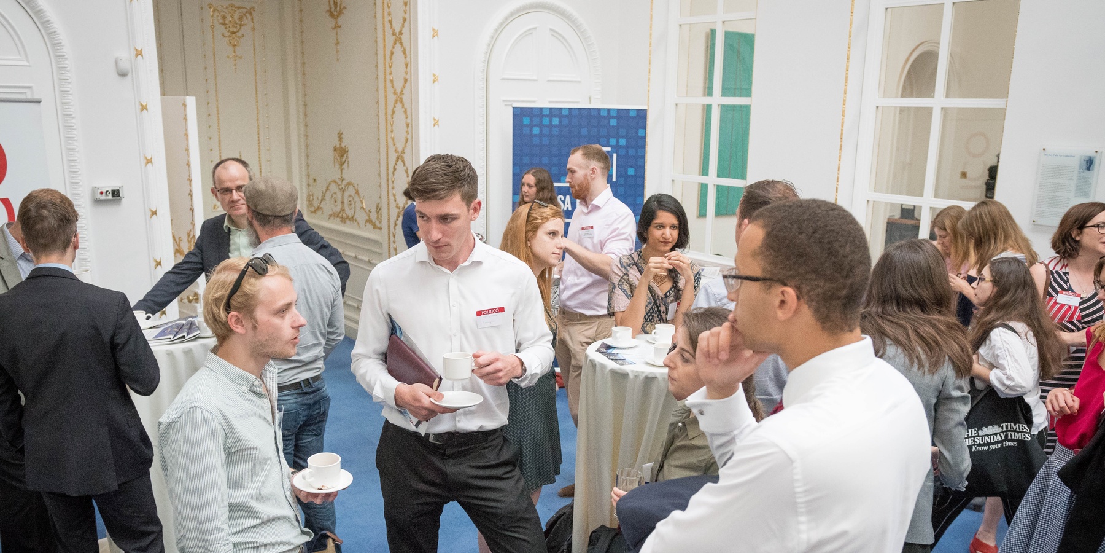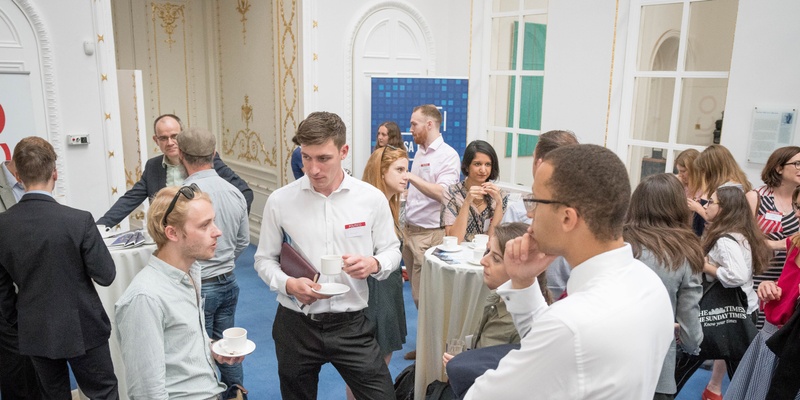The Wolfson Room, Gallery and Number 11 lobby form a complete all-in-one private event space complete with registration area, plenary and a separate catering space.
The Number 11 Lobby welcomes guests into the house, with the dual staircases forming a memorable way to enter your event. This staircase is completely private for you and your guest and a private entrance to the building can be organised upon request for a ‘home from home’ feeling.
The lobby is the perfect place for a registration desk, manned cloakroom, or for a pre-event toast. The fireplace can be decorated with flowers, and the casual seating can be removed for drinks receptions.
The Wolfson Room, the venues largest room, is an elegant palette of ivory and light blue. It has marvellous views over the Royal Park, The Mall, Big Ben, Westminster Abbey and other famous British landmarks. It is ideal for conferences, panel discussions, awards ceremonies and away days. It is equipped with a built in PA system and can be furnished with a stage (additional fees apply), screen, and tech support. It is also an exceptional private dining space for large groups.
The adjoining Gallery is bright and airy. It can be used in a multitude of ways, as catering area for your meeting throughout the day, as a pre or post event reception area for drinks, and as a networking space. It can be arranged with low seating for casual conversation, a sumptuous buffet table, or poseur tables for natural mingling.
The room contains textiles by Michelle House that were commissioned by The British Academy and incorporates architectural details of the buildings. The gold details are complimented by artwork donations from Fellows Ray Pahl and John Golding.
From May 2023 onwards our daytime availability has changed. We remain open for evening and weekend event bookings. Please contact us to find out more about our availability.
Key features
- Air conditioning
- Natural daylight
- Complimentary Wi-Fi
- Electronic blackout blinds
- Accessibility: Full wheelchair access and hearing loop
360° tour
Enjoy a virtual 360 tour of the venue. Journey through the rooms and discover the history and charm of {10-11} Carlton House Terrace.

